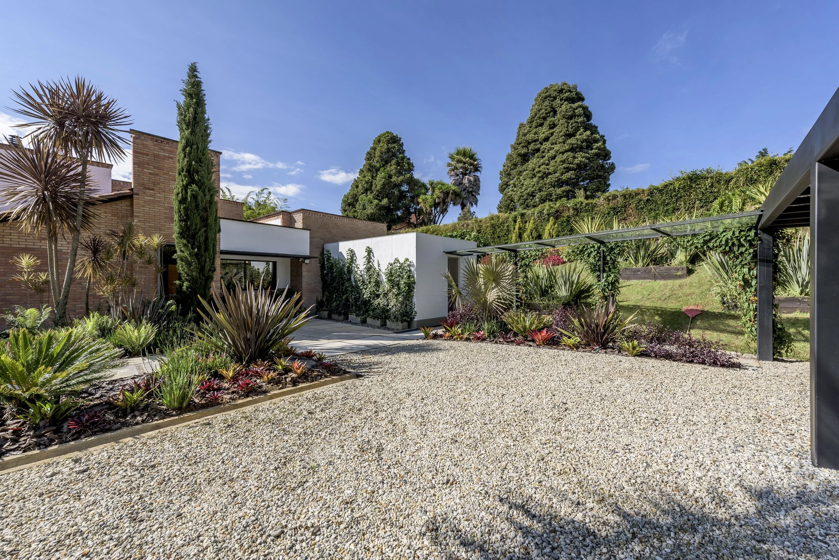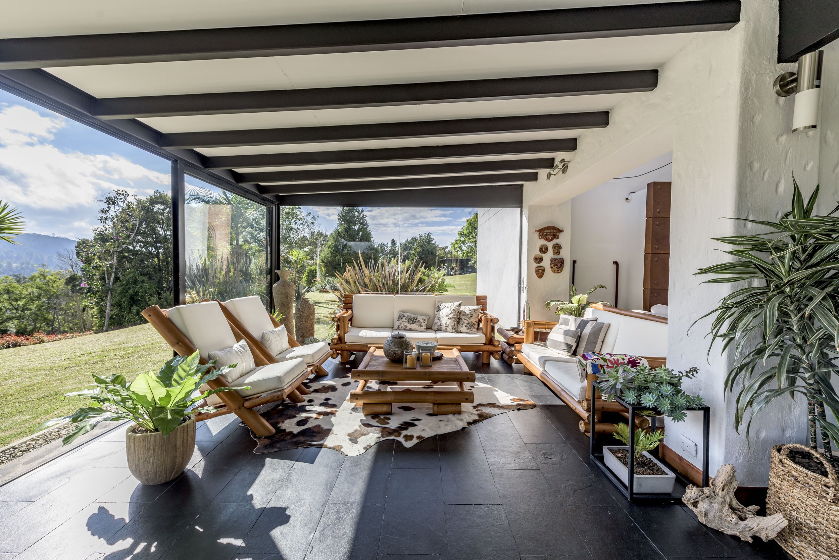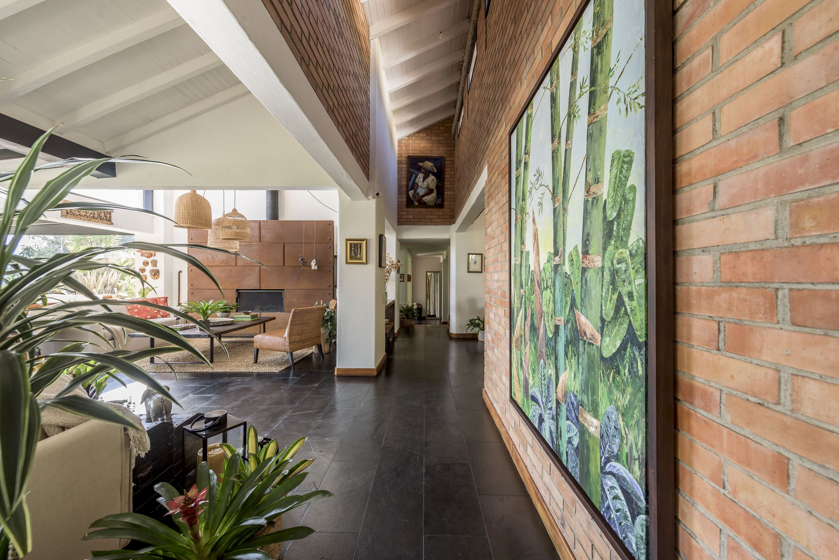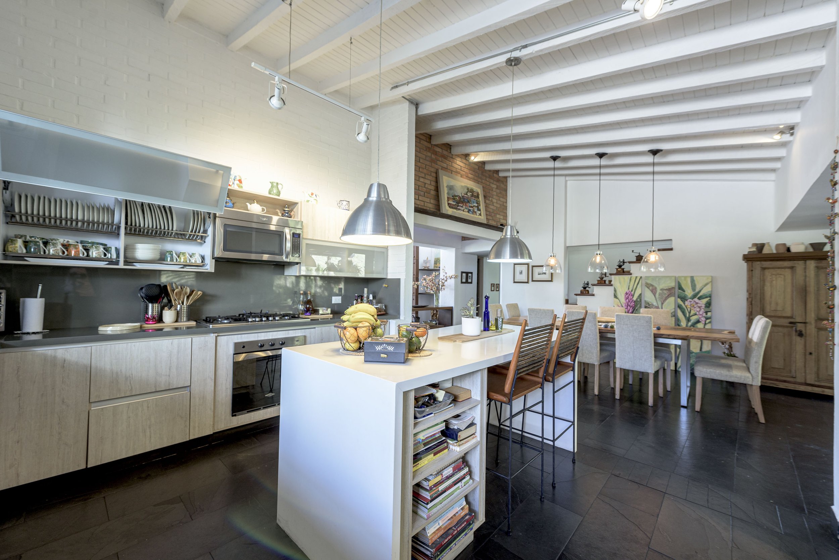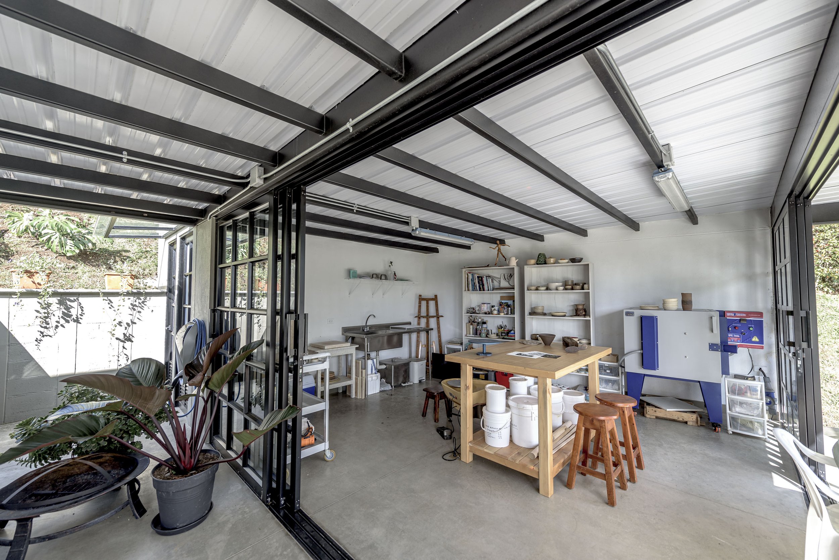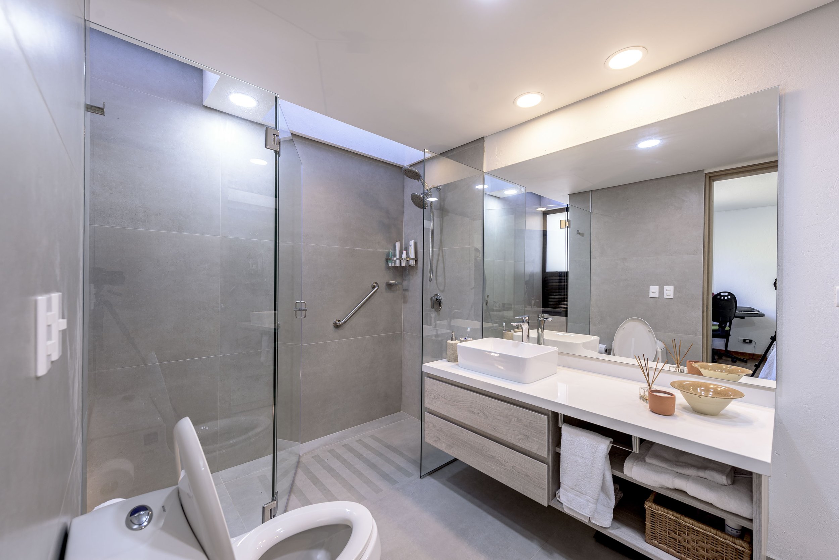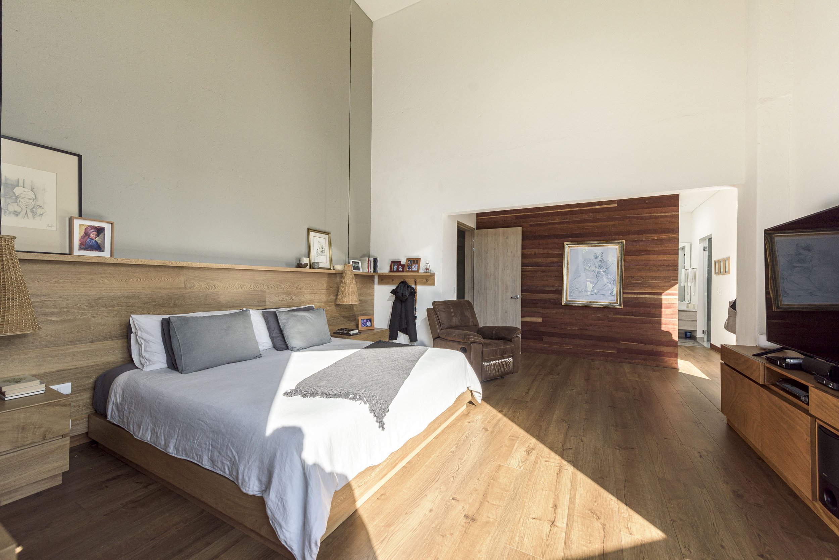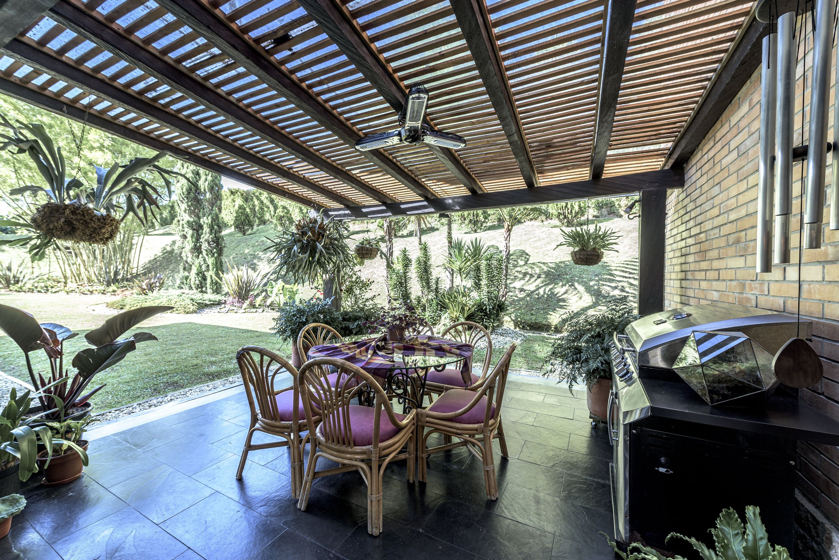Land Size Square Meters: 4756 Square Feet: 51,193.16 (1.17 acre) | Tamaño del terreno: En metros cuadrados: 4.756 Pies Cuadrados: 51,193.16 (1.17 acres)
View from the Gate | Vista desde la puerta
Living Area with the view of the Andes Mountain range | Sala con vista a las montañas de los Andes
Living Area 2 | Sala 2
Living Area 2 with floor-to-ceiling glass door connecting inside and outside spaces | Sala 2 con puerta de vidrio del piso al techo que conecta los espacios interior y exterior
Living Area 1 | Sala 1
Living Area 1 with Fireplace | Sala 1 con chimenea
Living Area with Fireplace | Sala con chimenea
Living Area 3 | Sala 3
Art by the House Owner | Arte creada por la propietaria de la casa
Living Area 3 | Sala 3
Art by the House Owner | Arte creada por la propietaria de la casa
Kitchen with state-of-the-art applliances | Cocina con electrodomésticos de última generación
Kitchen with state-of-the-art applliances | Cocina con electrodomésticos de última generación
Kitchen with state-of-the-art aplliances | Cocina con electrodomésticos de última generación
Dining Area | Comedor
Stairway to Primary Bedroom & Primary Bathroom (Renovation Underway) | Escalera al dormitorio principal y al baño principal (renovación en curso)
Bedroom 2 | Habitación 2
Bedroom 2 | Habitación 2
High Ceiling | Techo alto
Bedroom 2 | Habitación 2
Bathroom 2 | Baño 2
Bathroom 3 | Baño 3
Back Patio with heating lamp and electric BBQ | Patio trasero con lámpara de calefacción y BBQ eléctrico
Back Patio with heating lamp and electric BBQ | Patio trasero con lámpara de calefacción y BBQ eléctrico
Back Patio | Patio trasero
Garden Shed | Cobertizo de jardín
Glass roof connecting the garage to the house | Techo de vidrio que conecta el garaje con la casa
Indoor garage converted to an art studio | Garaje interior convertido en estudio de arte
Lush flora and fauna | Exuberante fauna y flora




